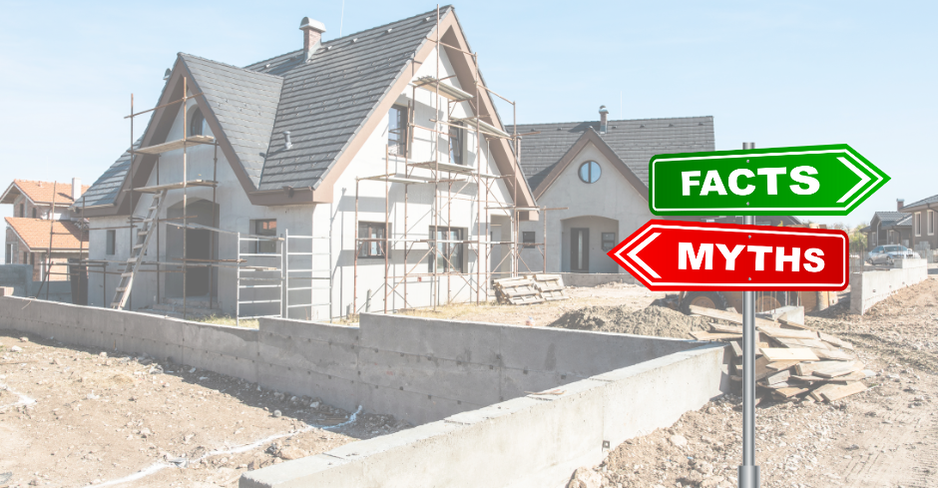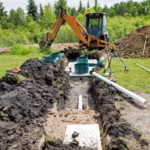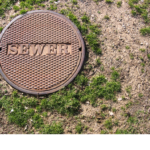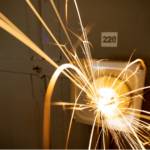During the building process of a home, performing a pre-drywall is always critical. It’s a way to make sure that the house is built according to its proper specifications. This will also help determine possible problems with the framing, plumbing, and electrical systems.

What is a Pre-Drywall Inspection?
Pre-drywall inspection is performed to make sure that the house is built according to its specifications. This is being done just prior to the installation of the drywall/stucco. This inspection is beneficial during this phase because the drywall can hide some factors which can be hard to identify when the house is already fully-built.
What is The Coverage of This Inspection?

Plumbing System
Inspecting the plumbing system is important before fully building the house as this will help determine any issues that might come out after you move into the house.

HVAC System
Heating, ventilation and air conditioning must be carefully inspected since HVAC units are responsible for regulating the temperature and air quality of your home.

Electrical System
It is crucial to inspect the electrical system before the drywall is installed to make sure that there are no issues with the electricals because if the drywall is already up and there were issues found with the electrical, the drywall needs to be torn apart.
Flooring
Floor-to-floor tiles, floor joints, and its foundation must be inspected first before the carpet or any other flooring is installed to make sure that everything is correctly positioned.
Wall Issues
Walls need to be completely sealed from the outside, insulation needs to be correctly installed and HVAC systems must be accurately inspected.
Roof Issues
The inspector must also check the roof for any uncovered nails, waterproofing and any problems with the frames or bracing to avoid any future leaks or structural damage.
Foundation
The inspector needs to check if the house is elevated properly and check for anything that could ruin the structural integrity of the house.
At this phase it is much easier and less time consuming to fix a problem rather than waiting until after the home is completed to correct the issue.
